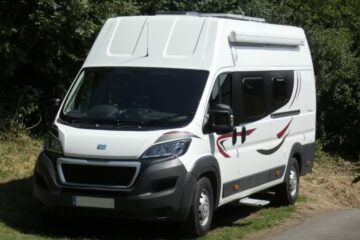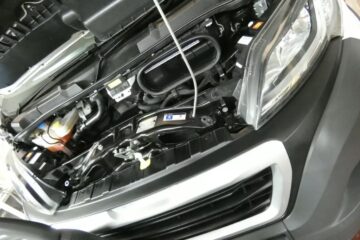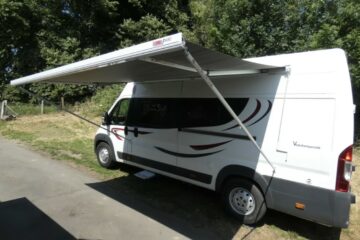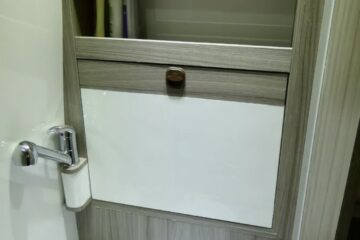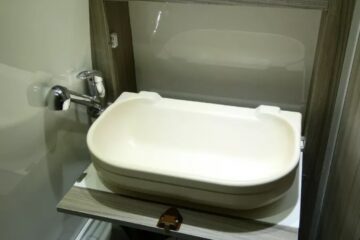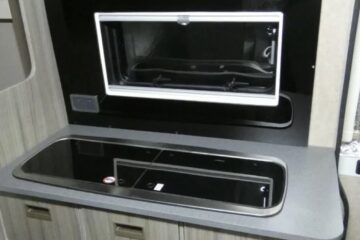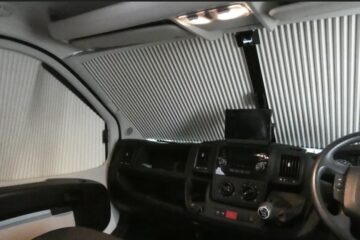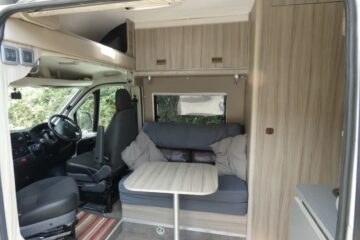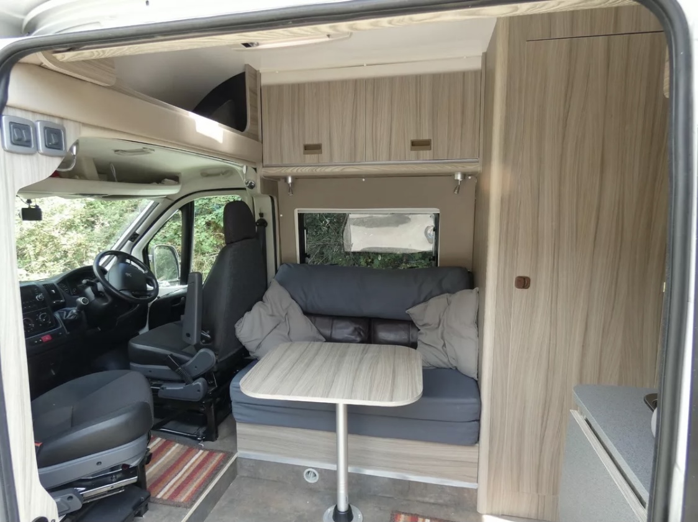
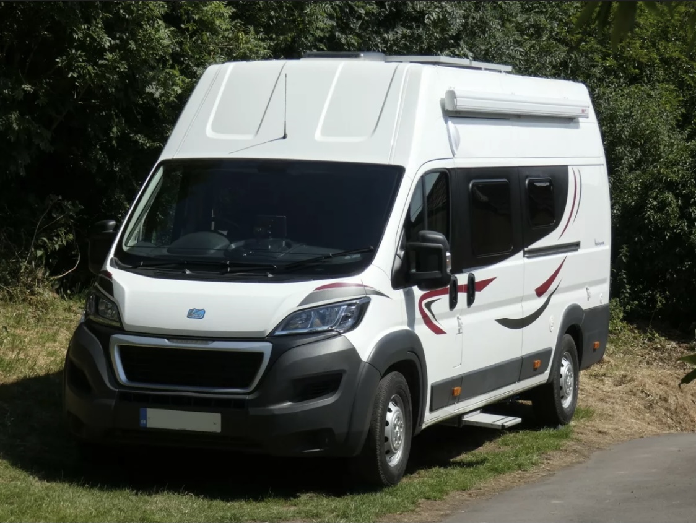
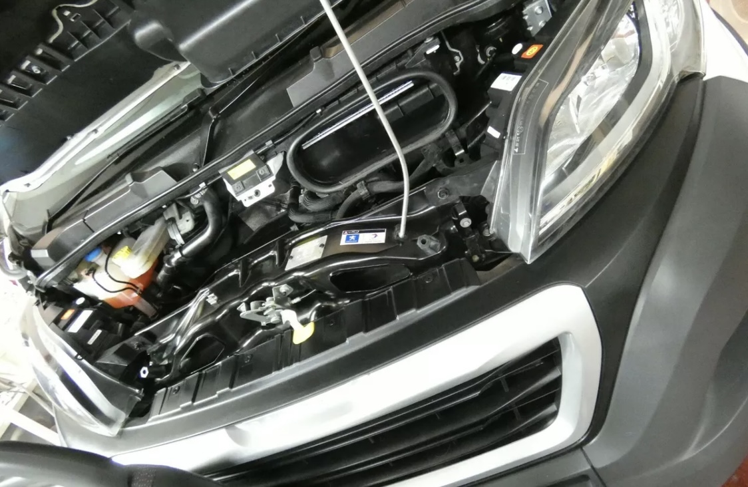
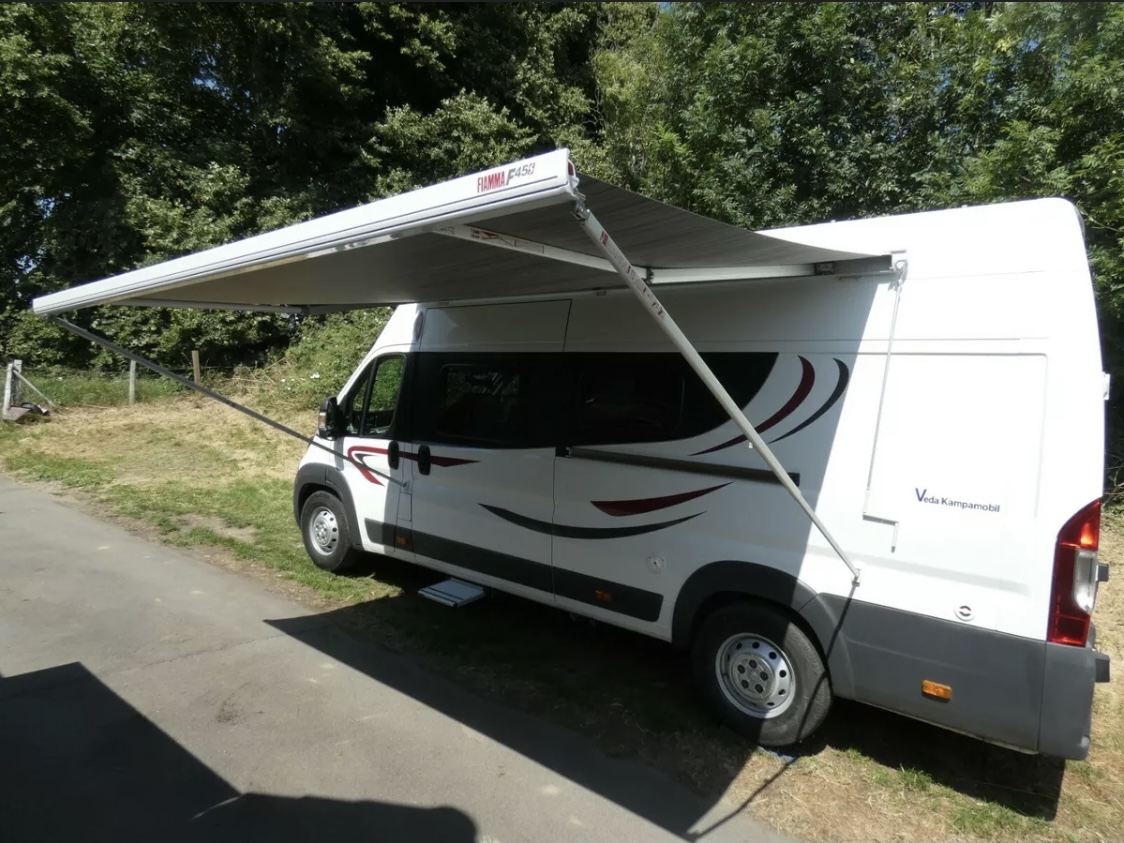
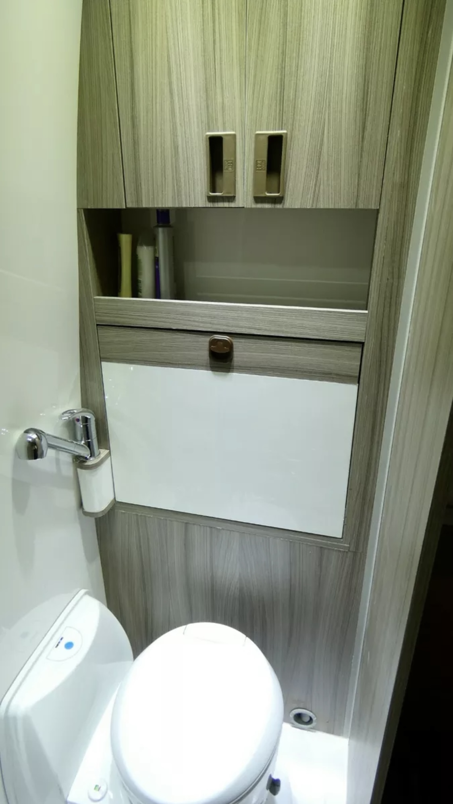
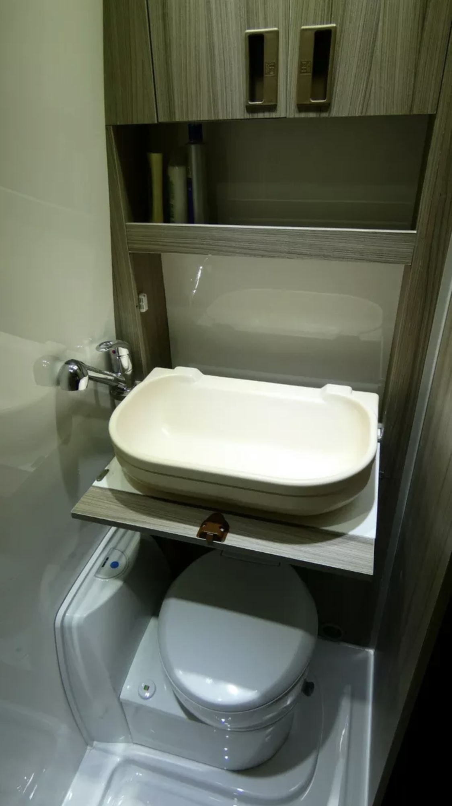
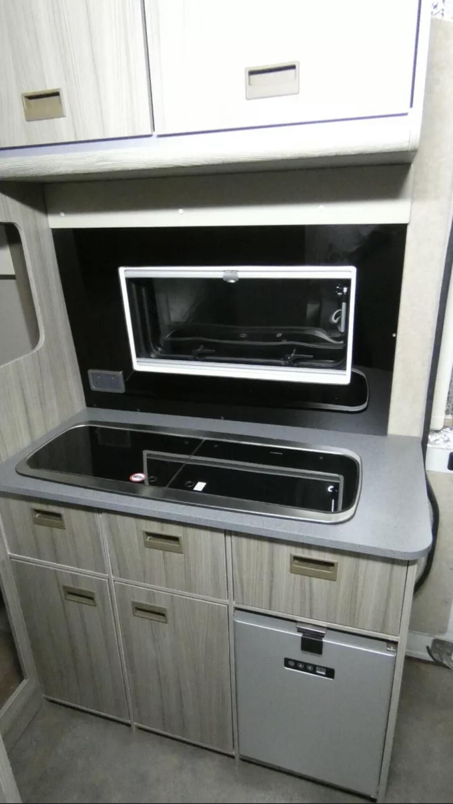
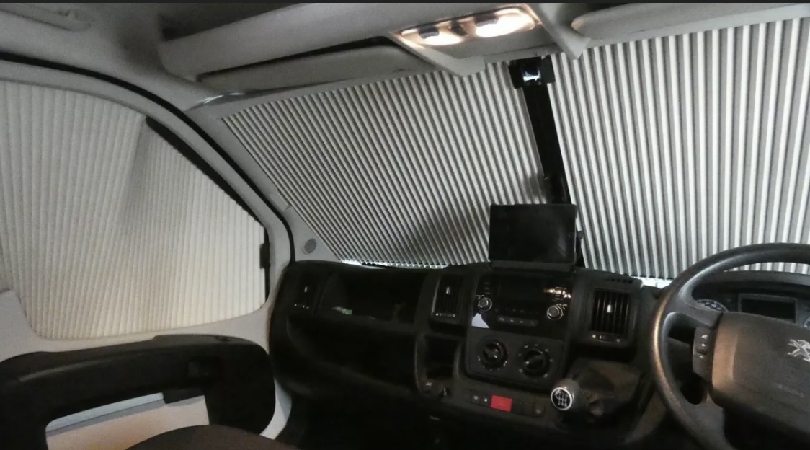
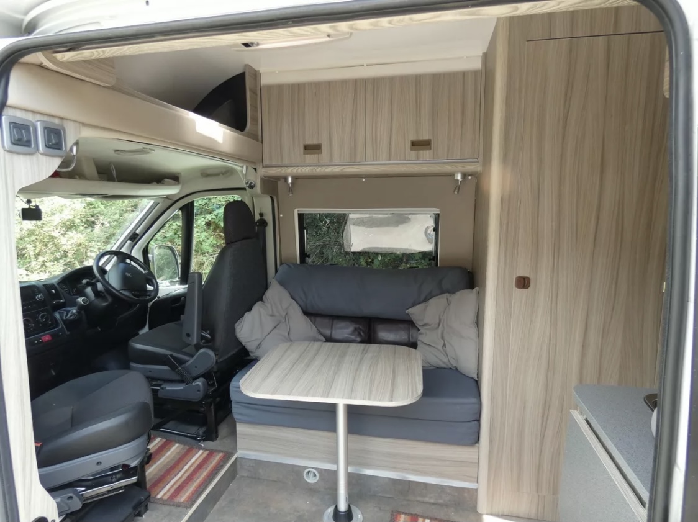
Peugeot Boxer 435 Pro 2.2HDI L4H3 XLWB
2015 Peugeot Boxer 435 2.2 HDI Professional. Registered in April 2015.
This van has a genuine, and documented 13K miles and comes with a full and detailed service history print out showing Services carried out in May 2017 and April 2019.
The conversion has been carried out between March and June this year. All parts used in the conversion are brand new.
Prior to the conversion, the van was fully inspected and assured by an RAC approved service centre locally. It was given a clean bill of health, and the mechanic that carried out the inspection was amazed at how clean it was underneath, again supporting the low mileage.
There is going to be a long list of items and parts used in the conversion. Please take time to read it to understand how well thought through, complete and detailed this conversion is.
Overall, and briefly, the layout provides two swivel seats up front, a side facing two seat sofa inside the wide sliding door with a frame built in for the option of fitting the double front facing seat (included in the sale), a side kitchen, a side bathroom, and a removable double bed at the rear with garage space underneath. Lots of storage is provided both low down and high up. Electrics are controlled by a Sargent EC155 unit with remote control panel. 240V when hooked up to mains supplies 3 pin sockets in the lounge and kitchen, and the Truma boiler. 240 watts of solar panels continually charge 2 x 110Ah batteries in the rear. Windows throughout the van have internal blinds and flyscreens. Remis blinds fitted to side and front screen. Water and heating is provided by a Truma Combi boiler. Underslung water tanks provide fresh and grey water storage. Fresh water is pumped by a Shurflow pump using a Fiamma expansion tank. The internal fixed Gas-it gas tank is refillable from the outside. The Thetford toilet is electric flush and has external access hatch for the cassette. The lightweight paneling used throughout the van is Moreland Driftwood. Oxide finish flooring, barley carpet and matching vinyl trims. A reversing camera/traffic camera combination is installed.
The details.
Van – 2015 Peugeot Boxer 435 Professional 2.2 hdi diesel, manual gearbox, 13K miles, XLWB L4 H3 is 635cm long and 295cm high (including rooflights and solar panels) The H3 gives plenty of headroom and the option to fit a second bunk in the rear above the double bed.
Flooring – 25mm Kingspan insulation with treated wood battens, full vapour barrier and Oxide Lino.
Walls and ceiling – 10mm High density rubber sound proofing/insulation layer then a 50mm insulation with double layer bubble finish vapour barrier over all panels.
Electrics – Sargent EC155 alll in one unit controlling 240V and 12V, complete with remote control panel for batteries, water pump and water tank level indicator. All electrics are in thick wall higher than needed rating cables. All lighting is led and there is a lot of it, so plenty of options to choose from. Angle poise lights over sofa and both ends of the bed, strip lights over kitchen and both ends of the bed, and LED flush mounts in the roof and overhead cab storage area.. There are plenty of USB charge sockets throughout the van. Solar power is provided by 2 x 120W panels on the roof. These charge the internal 2 x 110Ah Leisure batteries and keep them topped up. Carbon Monoxide and fire alarms fitted.
New Pioneer apple car play Bluetooth system with navigation, WhatsApp, podcast apps, with subwoofer and new speakers fitted costing £1500
New Professional custom alarm system fitted with internal sensors and own alarm battery so can’t be cut, activated and disarmed by key fob, installation costed £1500
Heating and hot water – Truma Combi boiler is installed at the rear. This can run on gas only and gas/240V when hooked up to mains. It provides hot water and vented heating throughout the van and is controlled by a remote panel above the sliding door. Heating can be set and programmed as any central heating system. Water is pumped by a 20psi Shurflow pressurised pump and goes through a filter and Fiamma expansion tank.
Bathroom – Thetford electric flush toilet with external access door for cassette removal and cleaning. The shower tray is 1050mm x 700mm so nice and large. The drop down sink unit is custom designed and made. The sink bowl is the only second hand part in the van as a new one could not be found at the time of the build. The hot and cold mixer tap provides water to the sink and also pulls out for use as a shower. The sink panel is fully removable for cleaning purposes. Storage is above the sink.
Kitchen – Dometic 9222 sink/hob unit installed with hot/cold tap and twin burner gas hob with peizo ignition. Underneath is a DC50 12V compressor fridge/freezer which has proven to be brilliant –low power use and very quiet. Three drawers provide immediate access to utensils and two cupboards are for food/pans etc. Above there is a locker that has 240V mains outlet wired to it if a microwave housing was ever needed to be installed. The splash back is black Perspex and has 2 x 240V sockets installed.
An 11kg GAS-IT refillable tank is installed at the rear with an external fill point on the outside of the van.
Two CAK tanks are under slung on the chassis to provide fresh and grey water storage. Fresh water is filled through a lockable external filler on the side of the van. Remote sensors show fresh water level on control panel inside the van.
An electric Thule side door step is installed with an open and close switch inside the van door. This can be activate as you enter. When the van is started on the ignition, the step self closes, so you will never drive away with the step out.
A full length Fiamma F45S awning is installed over the left side of the van. The fabric is grey coloured. This is easy to activate using the winding handle provided. It gives a huge expanse of shade and protection from rain etc. An awning light is also installed with internal switch with led indicator to tell you it is on – saves leaving it on all night! A rubber drip seal is also there to stop side door drips.
Windows at the sides are Polyvision. 900×500 in the side door, 900x 450 above the sofa, and 700 x 350 abover the kitchen unit. These have internal frames with fly screen and blinds built in.
Rooflights are 500 X 450 in lounge and bedroom and 280×280 in the bathroom. These also have fly screens and blinds built in.
The bed is 4’6” plus an additional 4” into the rear door section so is generous and very comfortable. The frame is fully demountable so that you can carry large items in the back if needed. I have had a dismantled shed in there. The bulkhead door and panel into the garage area from the inside is also removable so the rear is fully accessible if needed.
Remis folding screens are installed on the front side windows and the front windscreen providing quick and full privacy/insulation.
The reversing camera and front facing traffic camera is a combined unit. The 4” screen provides permanent recording of front facing traffic and has an inset rear view on the screen at all times. When in reverse gear the screen turns to full rear view.
The dining table is removable and stores safely onto the rear door.
An internal frame is fitted under the sofa to take a double forward facing seat that is also provided in the sale.
A double cup holder panel has been built into the centre drop down storage hatch. This is sized for insulated mugs/drink carriers.
All parts used in the conversion are brand new and come with full receipts and manufacturers documentation and user manuals.
Full documentation and application forms have been completed for the change over to Motorcaravan on the V5 through the DVLA. The conversion satisfies all their requirements 100%. This is not required for insurance.
The contact details for this vehicle are no longer available because it has either sold or the listing has expired.
Finance options are available through our partner, Pegasus Finance. The UK’s leading specialist broker in the leisure finance industry.
Insurance options are available through our partner, Ripe Insurance.



