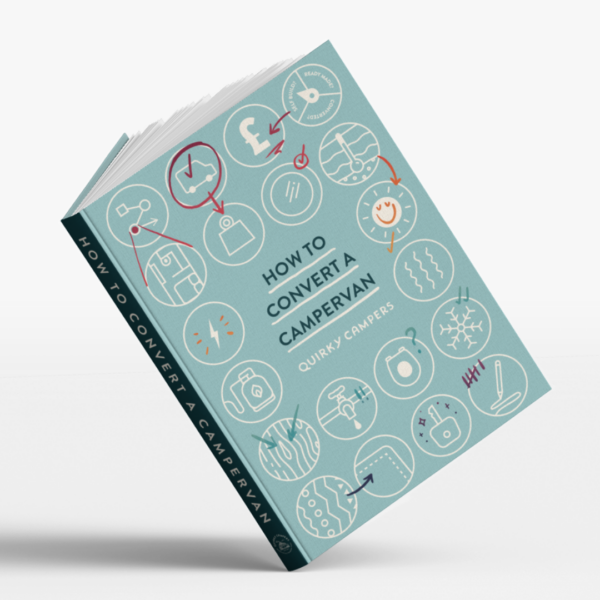


















fiat ducato 3 litre
3 litre fiat ducato coachbuild in very good condition with full service history. MOT expires September 2025
Bespoke, top quality fitted van. Stunning interior, no expense spared on the fittings and fixtures
Boasts a full size shower and enclosure, double bed, gorgeous kitchenette, fitted fridge and fixed toilet qnd built in airfyryer
Truma combi 4e heating system installed up to 30 degrees.
Solar panels installed to go off grid..
Ex NHS van with full service history
double bed at the back, table seats convert to a bed for a child/ small adult
The contact details for this vehicle are no longer available because it has either sold or the listing has expired.
Quirky loves this style means that Quirky Campers would potentially approve this vehicle for hiring. However, Quirky have not approved a Gas Safe certificate, a Weighbridge certificate, or the vehicle's electrics. Buyers must check these themselves. For some tips on what to look out for read this. If the listing has no Gas Safe certificate, no unladen weight and no electrical sign-off please proceed with caution!
Insurance options are available through our partner, Ripe Insurance.
Get tips, tricks, ideas and advice for your campervan conversion, with the ultimate Quirky Campers Conversion Guide.






















