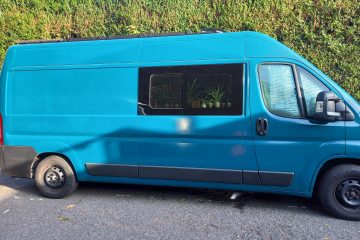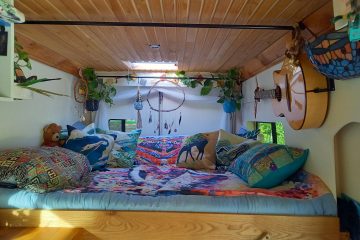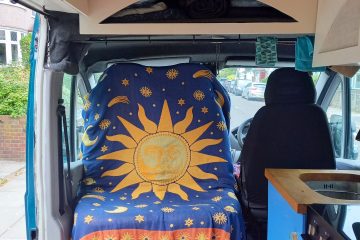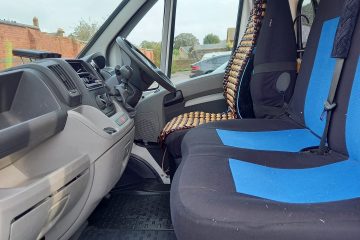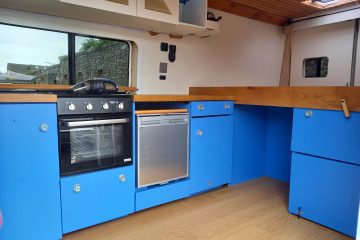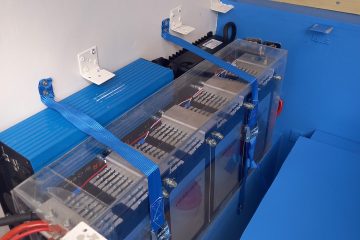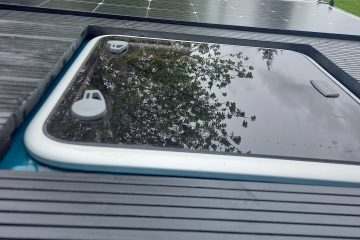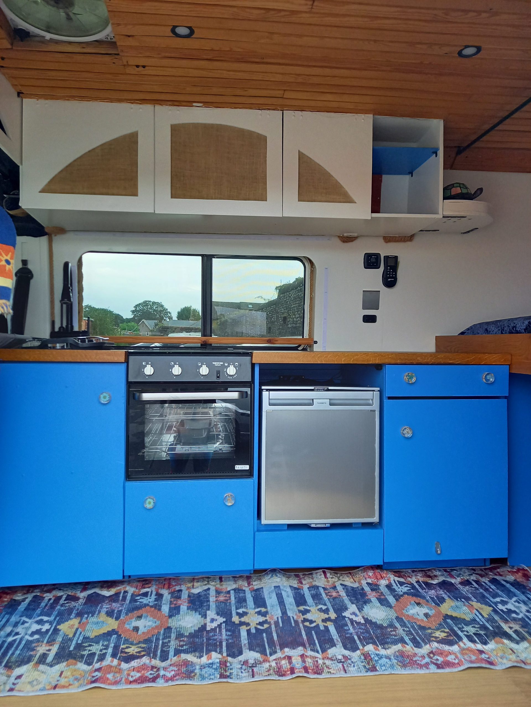
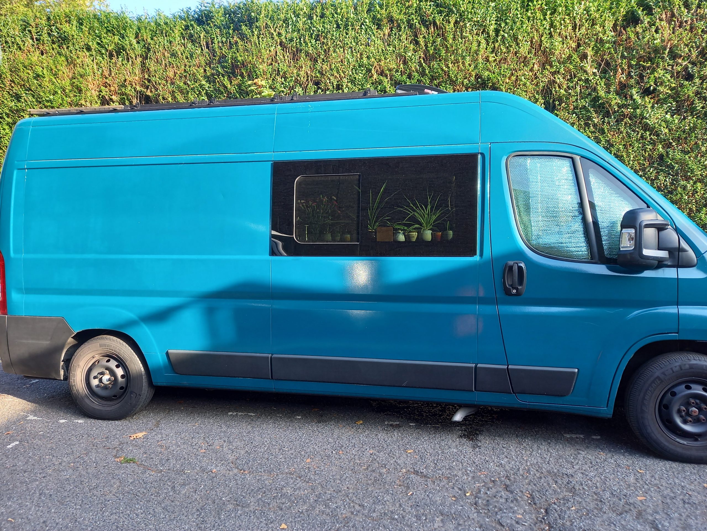
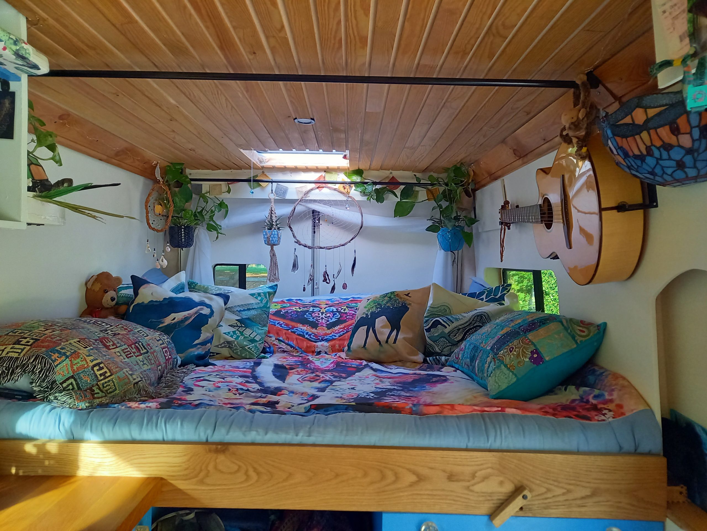
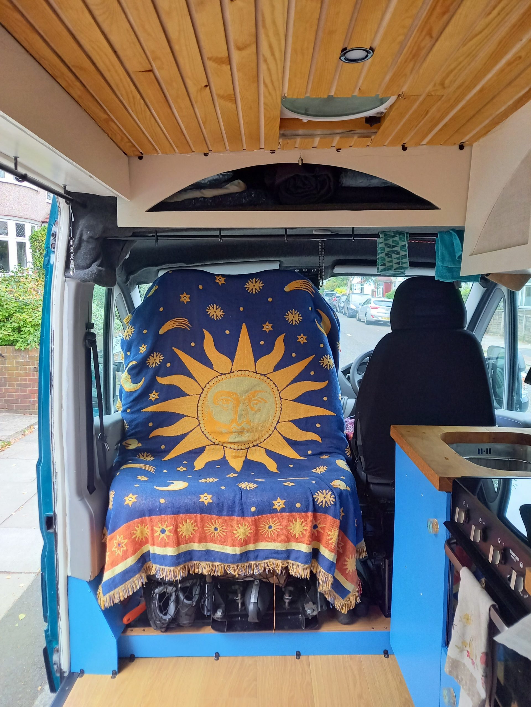
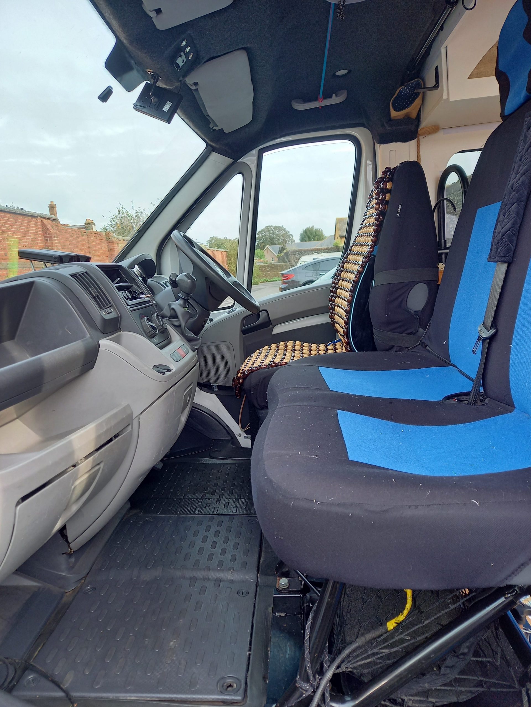
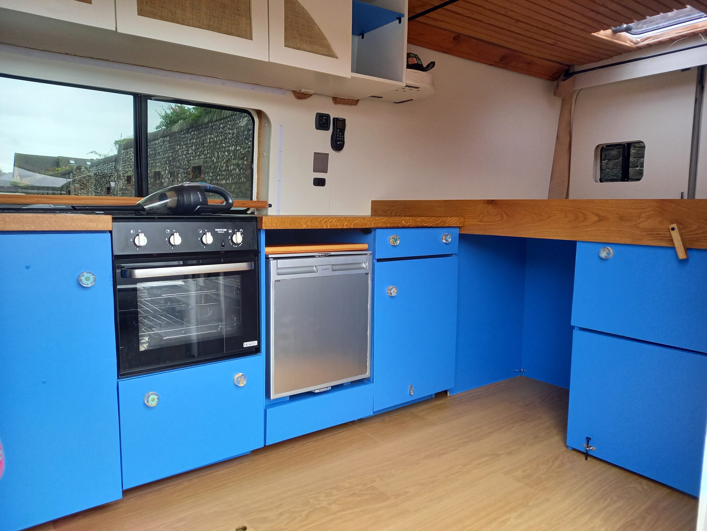
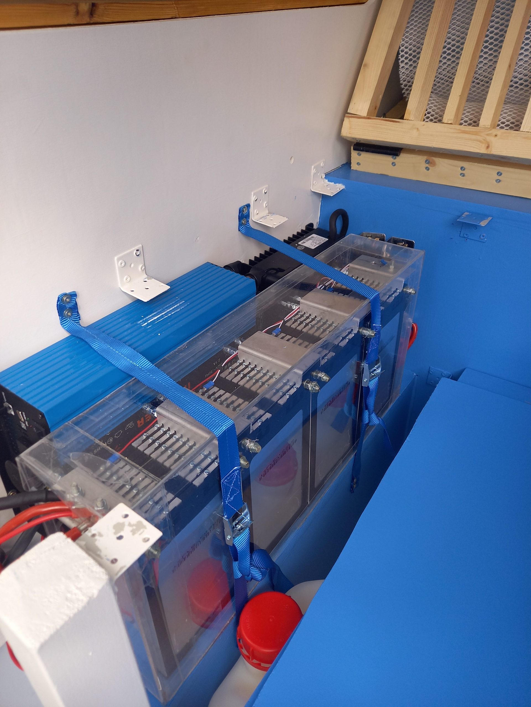
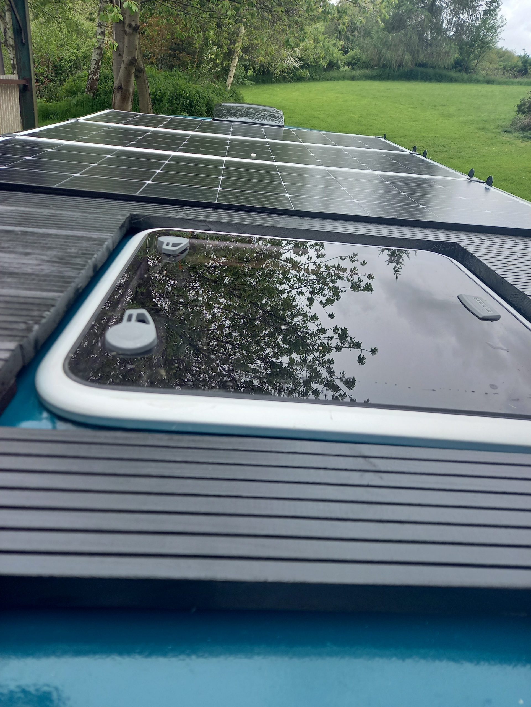
Fiat Ducato 35 120 M-J L3H2
MOT : October 2025
Service history : This van has had a full service every year, regardless of miles.
Work history : New exhaust 2021, new clutch 2021, new back wheels 2021, new alternator 2024.
Engine size : 2287 CC
Condition : I blacked the undercarriage before I converted it so the base is protected. The van was factory white, then got painted green/blue as a blend in better disguise. A few scuffs from narrow country lane hedges but nothing breaking the paint work.
This van was designed and self converted as a spacious full time off grid tiny home on wheels. I’ve been living in it full time for about 4 years.
I built to the ethos; I need to be able to dance while cooking, do yoga inside if the weather is rubbish, be dog friendly, have space enough to host, and still be able to use as a transport van.
The build used as many natural,non toxic, and eco friendly materials as possible.
With regards to pictures: I’ve included the bare bones pictures and a few with my interior to give you a little inspiration. I’ve plenty more so please feel free to ask.
It is just been freshly painted after the festival season and is ready to go.
Any questions please do get in touch.
All reasonable offers considered.
CAB
– rear view camera.
– spot lights for reading etc.
– quality self built sound system comprising of 2x 10″ celestion bass drivers , 2x 6″ celestion mid drivers and 2x tweeters plugged into a simple to use amp. Blue tooth or aux input.
– 12v socket and usb socket.
– lockable storage under the drivers seat. I could fit my lap top and all of my important documents etc in there.
– storage net under the passenger seat.
– fire extinguisher.
– I turned the standard cab clip board into cup holders.
LIVING SPACE
The living area is a spacious open feeling area. I regularly had five guests over and still found myself with enough space to move freely, make tea and snacks.
– the double passenger seat swivels to create a two person seat.
– there is a pull out seat/storage box with a cushion made to fit. This can be placed anywhere is the space as it is on wheels. Also serves as a step for getting into bed
– the bed can be folded into a sofa/couch – simple pull mechanism
– there is a small swivel table (a little rickety) but handy
– the cutlery draw turns into a desk/table
– a small storage cupboard above the sliding door (houses the fly net)
– large deep drawer for storage.
– Maxxair two way fan is in the living space.
KITCHEN
Loads of bench space with the bench top going right out to the window. Toe kicks are built into the drawers to maximize storage space.
– solid oak bench top
– decent size gas oven and grill.
– 3 burner gas hob with built in safety glass lid that acts as a splash back, wind breaker, and as an automatic gas cut shut off.
– fridge/freezer Dometic CRX65 with removable divider so you can have all fridge, all freezer or a bit of both.
– large deep sink with two taps. One for filtered drinking water (Osmio filter system under the sink).
– 25 litre water tank under sink (3x 25 litre water containers in the garage so 100 litres in total)
– over head storage 3 large cupboards and an open shelf.
– large pull out pantry and spice drawer (lower right)
– cutlery draw (top right)
– deep drawer under the oven
– under the fridge is a pull out shower tray for those emergencies when you need to shower inside the van.
– pull out bins x 2. One each for recycling and rubbish.
– fire blanket.
A few notes:
The under sink cupboard has room to add a hot water heater if desired, I found no need for one.
The sink drains to directly under the van however the hose is movable and there is space to catch gray water.
The Maxxair fan serves as an extraction fan.
BATHROOM
– Although it doesn’t have a separate space as a bathroom I did build in an emergency pop up shower with a portable battery powered shower pump.
– I didn’t need a toilet in there but there is space to install one of that is your desire.
BEDROOM
This van is designed to sleep two people -although on a few occasions it has slept three people and a swiss mountain dog.
– fixed bed that can be folded into a couch if desired.
– the mattress is an organic kapok futon style.
– there is a mat that keeps air between the mattress and bed slates to avoid condensation.
– the space has two windows and a boat hatch/skylight for excellent ventilation and star gazing from bed.
– easy access fuse box.
Note: The bed was designed to be half or completely removable to ensure any work that needs to be done is super accessible. If the bed is removed the rails in the ceiling can easily rig a hammock or two. Furthermore, there is enough space on the floor for a third person to sleep. Tried and tested.
WINDOWS
All windows are tinted black for privacy. They still let enough light through to keep plants alive.
– passenger side sliding door has a window that doesn’t open
– passenger side rear has a long bunk window that 1/2 slides open with built in fly screen.
– driver side barn door has a small window that 1/2 slides open with built in fly screen.
– driver side mid section has a full size window that 1/2 slides open with a built in fly screen.
– the roof window/sky light is actually a boat hatch that can be locked shut, cracked open of fully opened to access the little roof deck.
Each window, including the cab windows has an insulating blackout blind.
ELECTRICS
The electrics were supervised by a electrical engineer and are definitely over-safe. A lot of thought went into longevity, access, service ability, and spare wiring.
– Included is a full wiring diagram which is stored in the easy to access fuse box.
– 800 amp hour battery.
– 3x 185w 12v monocrystaline solar panels (555w in total) mounted on the roof. Built as a frame that can be lifted to catch more sun light and also to access the underside/wiring.
– MPPT split charge controller. Any spare sun power charges the van battery once the house battery is full, and the van alternator also charges the house battery whilst driving.
– 2000w inverter.
– 12v throughout the van.
– 4x double usb sockets.
– 4x mains sockets (they run off the inverter).
Notes: The battery and solar levels are monitored by a bluetooth app. Very easy to use.
HEATING
This van has a Propex HS 2000 heating system with thermostat control.
– it runs off propane and is vented outside of the van.
– the system is has two outputs – one into the garage area and one into the main living space.
Note: The vent going into the living space is a neoprene flexible heater ducting tube so that it can be moved around depending on the situation. For example it can be moved so thst it blows directly onto you cold feet after a hike.
GARAGE
The garage was designed to be closed off or open and is accessible from the inside of the van.
– light switch by the rear barn door.
– gas cupboard is vented through the floor.
– ample storage
– secure water storage
– sockets 12v, usb, and mains
– fire extinguisher.
– houses all the electrics.
Note: The garage can have a few different set ups depending on what your needs are.
EXTRAS
– most of the floor is lined with a water proofing membrane between the sub floor and the floor boards.
– the spare tyre is mounted on the passenger side barn door to save space.
– there is a small roof deck above the bed, accessible by the boat hatch.
– there is a gps. I’ve never actually paid for the subscription and started using it, but it is there if you want to set it up.
INCLUDED (if desired)
– telescopic ladder
– a 6kg and a 13kg propane bottle (plus the spanner needed for changing 13kg propane bottle (I always kept two in the van so I was never caught with out).
– poles and a few tarps to rig and awning off the unistrut on the roof.
– trolley jack
– 12v air compressor pump
– spare parts, paints etc.
– tools (I’ve always kept all the tools I could ever need with me in case something breaks on the road etc)
Fixed bed at the rear of the van, that can be folded into a couch if desired.
The mattress is an organic kapok futon style.
Also hammock friendly.
179cm (across the van) by 170cm (length ways). However, length ways can be extended onto the top of the kitchen counter.
Please note: Quirky Campers do not inspect the listings for accuracy or check campervans in person. We have asked sellers to provide evidence of certificates and paperwork however you MUST check yourself that the information provided is present and correct. You will need to exercise the normal due diligence when buying any vehicle.
Quirky loves this style means that Quirky Campers would potentially approve this vehicle for hiring. However, Quirky have not approved a Gas Safe certificate, a Weighbridge certificate, or the vehicle's electrics. Buyers must check these themselves. For some tips on what to look out for read this. If the listing has no Gas Safe certificate, no unladen weight and no electrical sign-off please proceed with caution!
Insurance options are available through our partner, Ripe Insurance.




