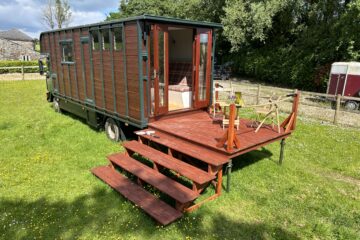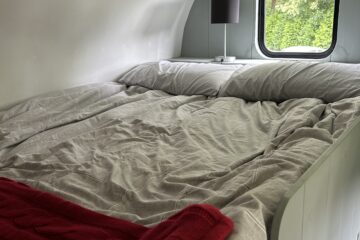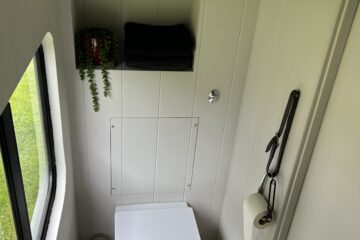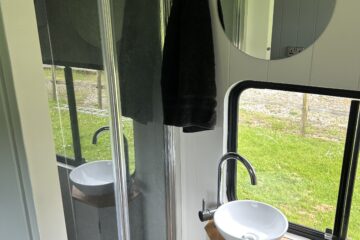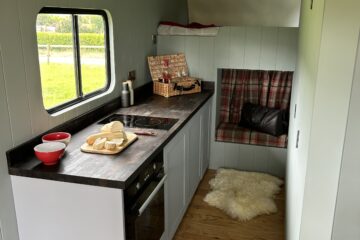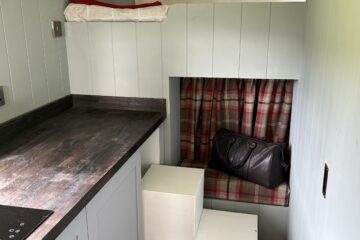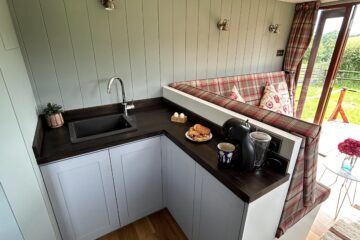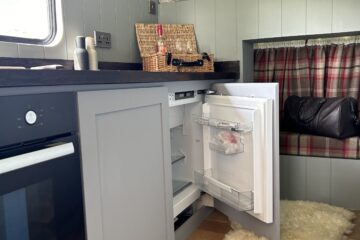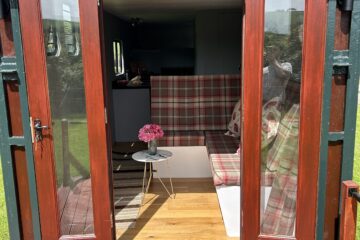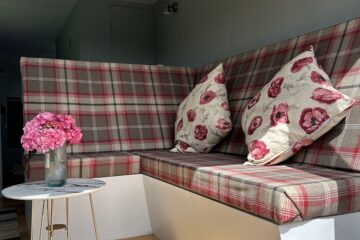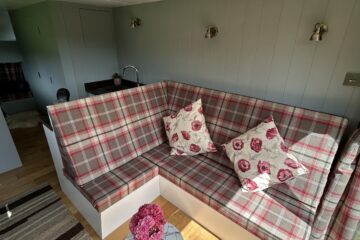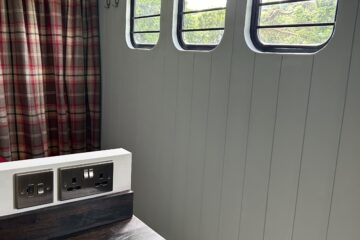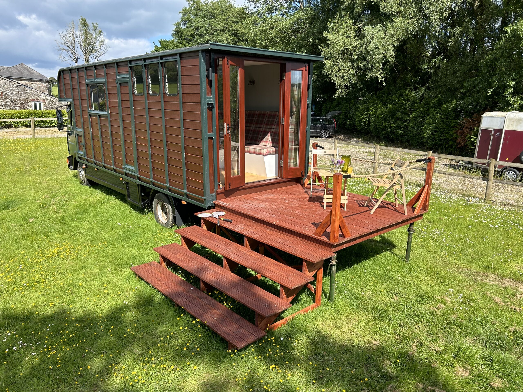
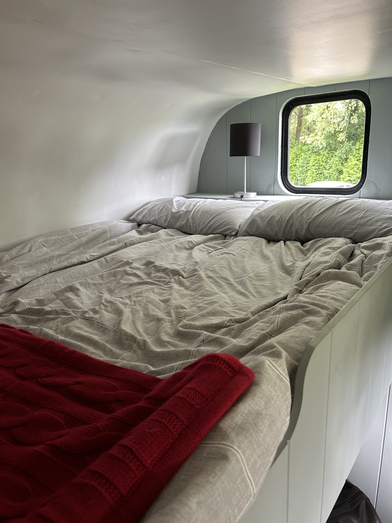
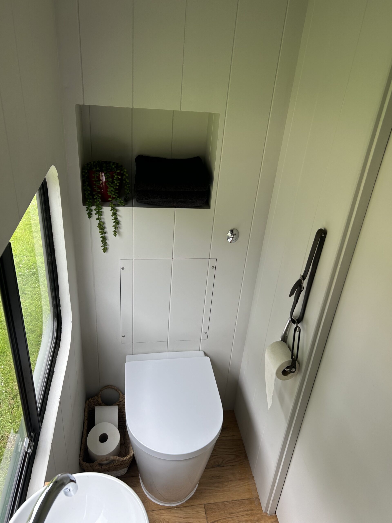
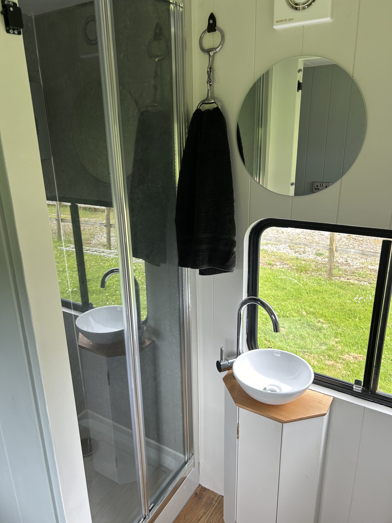
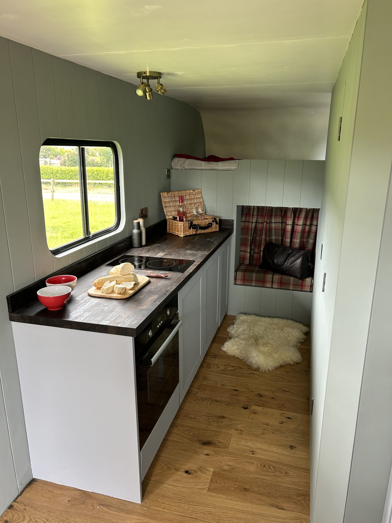
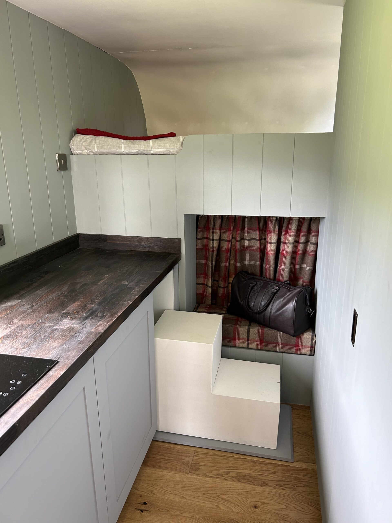
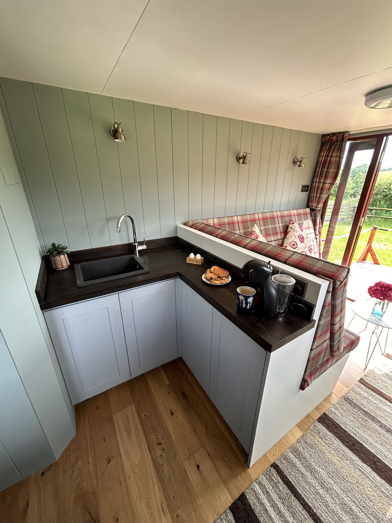
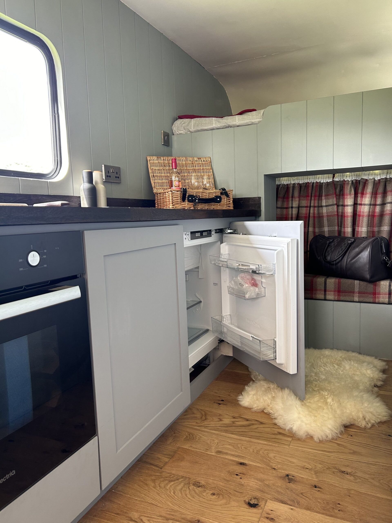
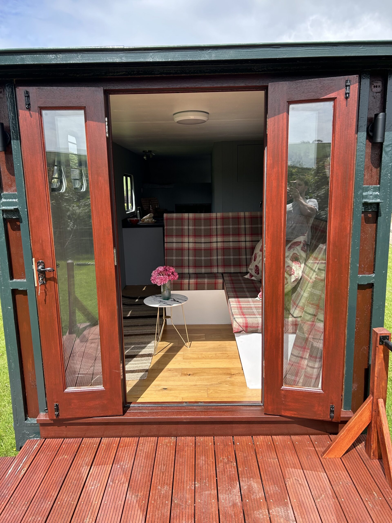
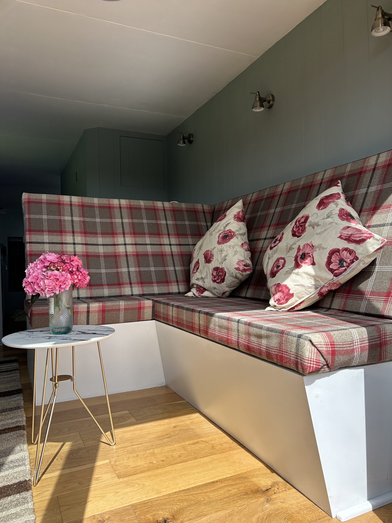
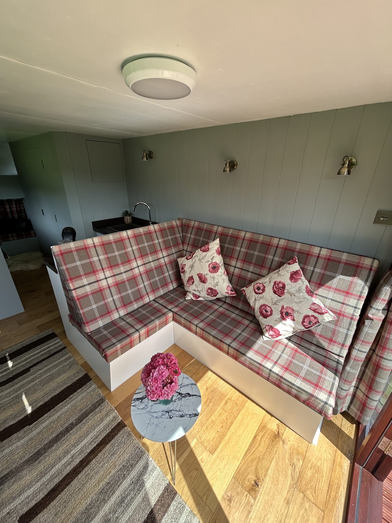
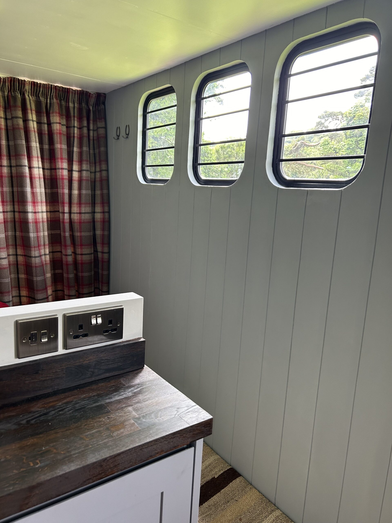
Man Horse box
This is an immaculate 7.T tone Man horse box. It’s a recently fully bespoke converted static Air BnB style home for an amazing glamping experience. Restoring its characteristic rustic dark hardwood planks, this rare wooden box would is a gem, and the perfect eye catching additional to any space it inhabits for a cosy and romantic escape.
The inside of the box was completely gutted, waterproofed, and wrapped in a breathable waterproof membrane. The roof has also been covered with a rubber membrane used on flat roofs, so it’s reliable, durable, and most important flexible to cope with the ever changing temperatures throughout the year. New gutters and drip edges have been fitted all around. Small areas of boards on the body have been repaired with a sapele hardwood timber to match to inkeep with decades old gorgeous timber clad box. The whole body of the lorry has been painted, including the cab, making it look almost brand new.
This camper boasts a full sized completely bespoke hand-made and painted handless shaker style kitchen, including a full sized sink which fits plate’s pots and pans, an under-counter integrated Kenwood 121 litre fridge freezer, so no ugly white appliances on show. Food can be cooked on either the Electriq built in induction two burner hob, or the under-counter Electriq fan oven. All appliances are brand new, and perfectly contrast the rich dark solid oak work tops, which have been waxed to protect and enhance the natural timber. Counter top double sockets on either side of the kitchen can power any work top appliance like toasters, coffee maker, and microwaves etc. Every single cupboard has shelves to provide the maximum amount of storage with soft closing hinges; however the last cupboard door is not as it seems. Hinging from the bottom, the last kitchen door closest to the cab folds down to provide two steps onto the counter top, allowing access into the bed above the cab, eliminating the need for a ladder, cluttering the area and making it easier on the bare feet to access the bed area.
This cosy home style stay accommodates a full toilet and shower room, with a flushing toilet and an automatic fan, eliminating any lingering odours commonly found in other composting toilets. An electric full sized shower is rare in these types of accommodations, however due to the efficient floor plan this was made possible. An adorable counter mounted hand basin with a small mirror mounted above provides the perfect area to wash up, without protruding into the room as. Little touches have been added like a modified riding stirrup as a toilet roll holder and riding bridle bit to act as a towel holder to retain some of the tradition of what this lorry once was.
This is a four berth camper providing a double bed above the cab assessable by the space saving kitchen steps with double sockets for phone charging and a bed side lamp on the head board. This area also has a small window providing the best view possible to wake up to. At first the large L shaped sofa might not like anything but just a sofa, however it does pull out into another double bed. Using the cushions as the mattress the bedding can be stored under the bed with access through lids in the seat. The back supports can be stored in the same area. The whole thing is hand-made all the way down to the cushions. One area of the back rest can be left in to act as a head board, to sit up against in the morning to have breakfast in bed and watch the morning unfold.
The colour scheme was very carefully selected, with the walls and kitchen we painted using two contrasting subtle shades. The soft furnishings have been covered with a matching Rosso Highland checked pattern, as well as the bespoke hand-made curtains which all provide a cosy evening atmosphere. These eye catching features perfectly complement the Light Farm Oak engineered hardwood flooring throughout providing a solid floor underfoot, easily cleanable and durable for countless families of four to be running in and out all day long. All electrical fittings like lights, switches and sockets are finished in an antique brass to boast a homely country colour scheme and compliments the soft furnishings perfectly.
The original windows have been replaced with new ones in exactly the same style to retain the character of the original horse box. The biggest and debatably most important feature of this build is its bespoke one of a kind floor to ceiling double glazed French doors with matching side lights. Maximising every millimetre of window and glass space, the frame has been made to measure to fit the entire inside area of the back metal frame of the lorry body. This sunlight into the whole area of the lorry, while keeping the heat in too.
The footprint of the inside of the box is 2.2 meters wide, and length of the living are is 5.7 meters with an additional 1.4 meters above the cab. However, the French doors can be hooked open to add another 2.4 meters of outdoor decking space. This is a great addition connecting the inside to the great outdoors with the option to have a lovely candle lit dinner with ambient lighting with two exterior wall lights mounted either side of the French doors or to catch the sunrise with a coffee. A twisted rope hand rail has been added to frame the raised decking leading to a wide free standing set of stairs. At a gentle gradient the wooden steps are easily assessable. Two large heavy duty metal struts have been fitted to hold the decking securely level, as well as two more fitted to the underside of the back of the lorry chassis to stabilise any movement when moving inside the lorry disabling the lorries suspension. The decking can be removed as one component and the steps are free standing to enable ease of transport for both.
The MOT on the lorry has expired, however the engine still runs, it was been moved a number of times through the build as well to insure the tires are in good working order to, and the last time it was driven was the middle of June a few weeks ago, so will be able to be driven onto a low loader for transport. A lot of hours of master craftsmanship have gone into this conversion and this has been completed to the highest specification. As an income stream this conversion is ready to generate income it just needs to be hooked up to main electric, water and waste. You can put your own little touches inside and it will be ready to go, just in time for those late summer bookings.
The annual revenue has been estimated at £14,000 per annum.The price for the sale is £33,000 and is available to view any time. Please don’t hesitate to get in touch. It is available to view in South Devon.
Contact details
James Hurt 07827910285 jameshurt93@gmail.com
This is an immaculate 7.T tone Man horse box. It’s a recently fully bespoke converted static Air BnB style home for an amazing glamping experience. Restoring its characteristic rustic dark hardwood planks, this rare wooden box would is a gem, and the perfect eye catching additional to any space it inhabits for a cosy and romantic escape.
The inside of the box was completely gutted, waterproofed, and wrapped in a breathable waterproof membrane. The roof has also been covered with a rubber membrane used on flat roofs, so it’s reliable, durable, and most important flexible to cope with the ever changing temperatures throughout the year. New gutters and drip edges have been fitted all around. Small areas of boards on the body have been repaired with a sapele hardwood timber to match to inkeep with decades old gorgeous timber clad box. The whole body of the lorry has been painted, including the cab, making it look almost brand new.
This camper boasts a full sized completely bespoke hand-made and painted handless shaker style kitchen, including a full sized sink which fits plate’s pots and pans, an under-counter integrated Kenwood 121 litre fridge freezer, so no ugly white appliances on show. Food can be cooked on either the Electriq built in induction two burner hob, or the under-counter Electriq fan oven. All appliances are brand new, and perfectly contrast the rich dark solid oak work tops, which have been waxed to protect and enhance the natural timber. Counter top double sockets on either side of the kitchen can power any work top appliance like toasters, coffee maker, and microwaves etc. Every single cupboard has shelves to provide the maximum amount of storage with soft closing hinges; however the last cupboard door is not as it seems. Hinging from the bottom, the last kitchen door closest to the cab folds down to provide two steps onto the counter top, allowing access into the bed above the cab, eliminating the need for a ladder, cluttering the area and making it easier on the bare feet to access the bed area.
This cosy home style stay accommodates a full toilet and shower room, with a flushing toilet and an automatic fan, eliminating any lingering odours commonly found in other composting toilets. An electric full sized shower is rare in these types of accommodations, however due to the efficient floor plan this was made possible. An adorable counter mounted hand basin with a small mirror mounted above provides the perfect area to wash up, without protruding into the room as. Little touches have been added like a modified riding stirrup as a toilet roll holder and riding bridle bit to act as a towel holder to retain some of the tradition of what this lorry once was.
This is a four berth camper providing a double bed above the cab assessable by the space saving kitchen steps with double sockets for phone charging and a bed side lamp on the head board. This area also has a small window providing the best view possible to wake up to. At first the large L shaped sofa might not like anything but just a sofa, however it does pull out into another double bed. Using the cushions as the mattress the bedding can be stored under the bed with access through lids in the seat. The back supports can be stored in the same area. The whole thing is hand-made all the way down to the cushions. One area of the back rest can be left in to act as a head board, to sit up against in the morning to have breakfast in bed and watch the morning unfold.
The colour scheme was very carefully selected, with the walls and kitchen we painted using two contrasting subtle shades. The soft furnishings have been covered with a matching Rosso Highland checked pattern, as well as the bespoke hand-made curtains which all provide a cosy evening atmosphere. These eye catching features perfectly complement the Light Farm Oak engineered hardwood flooring throughout providing a solid floor underfoot, easily cleanable and durable for countless families of four to be running in and out all day long. All electrical fittings like lights, switches and sockets are finished in an antique brass to boast a homely country colour scheme and compliments the soft furnishings perfectly.
The original windows have been replaced with new ones in exactly the same style to retain the character of the original horse box. The biggest and debatably most important feature of this build is its bespoke one of a kind floor to ceiling double glazed French doors with matching side lights. Maximising every millimetre of window and glass space, the frame has been made to measure to fit the entire inside area of the back metal frame of the lorry body. This sunlight into the whole area of the lorry, while keeping the heat in too.
The footprint of the inside of the box is 2.2 meters wide, and length of the living are is 5.7 meters with an additional 1.4 meters above the cab. However, the French doors can be hooked open to add another 2.4 meters of outdoor decking space. This is a great addition connecting the inside to the great outdoors with the option to have a lovely candle lit dinner with ambient lighting with two exterior wall lights mounted either side of the French doors or to catch the sunrise with a coffee. A twisted rope hand rail has been added to frame the raised decking leading to a wide free standing set of stairs. At a gentle gradient the wooden steps are easily assessable. Two large heavy duty metal struts have been fitted to hold the decking securely level, as well as two more fitted to the underside of the back of the lorry chassis to stabilise any movement when moving inside the lorry disabling the lorries suspension. The decking can be removed as one component and the steps are free standing to enable ease of transport for both.
The MOT on the lorry has expired, however the engine still runs, it was been moved a number of times through the build as well to insure the tires are in good working order to, and the last time it was driven was the middle of June a few weeks ago, so will be able to be driven onto a low loader for transport. A lot of hours of master craftsmanship have gone into this conversion and this has been completed to the highest specification. As an income stream this conversion is ready to generate income it just needs to be hooked up to main electric, water and waste. You can put your own little touches inside and it will be ready to go, just in time for those late summer bookings.
The annual revenue has been estimated at £14,000 per annum.The price for the sale is £33,000 and is available to view any time. Please don’t hesitate to get in touch. It is available to view in South Devon.
Contact details
James Hurt 07827910285 jameshurt93@gmail.com
The contact details for this vehicle are no longer available because it has either sold or the listing has expired.
Finance options are available through our partner, Pegasus Finance. The UK’s leading specialist broker in the leisure finance industry.


