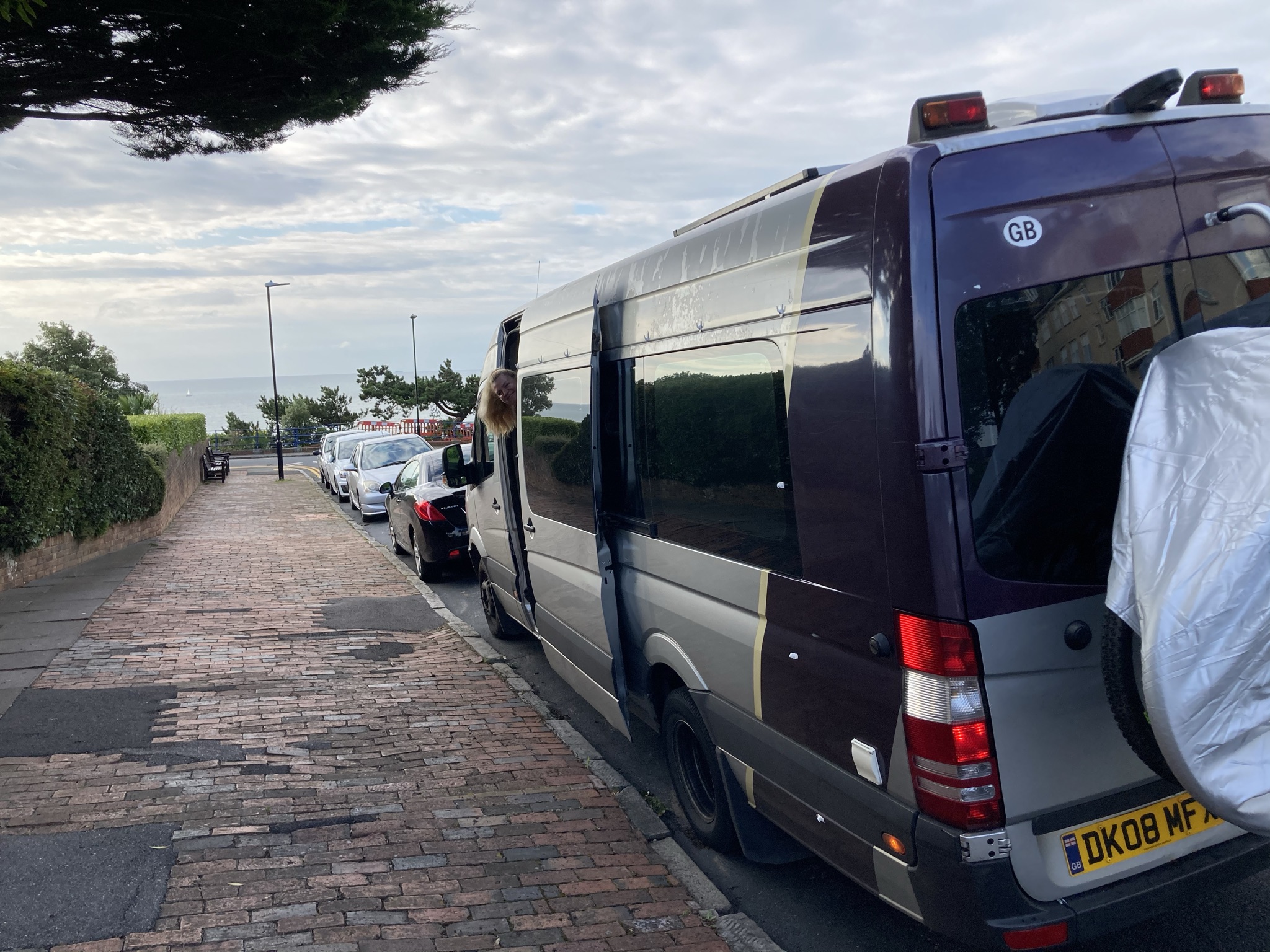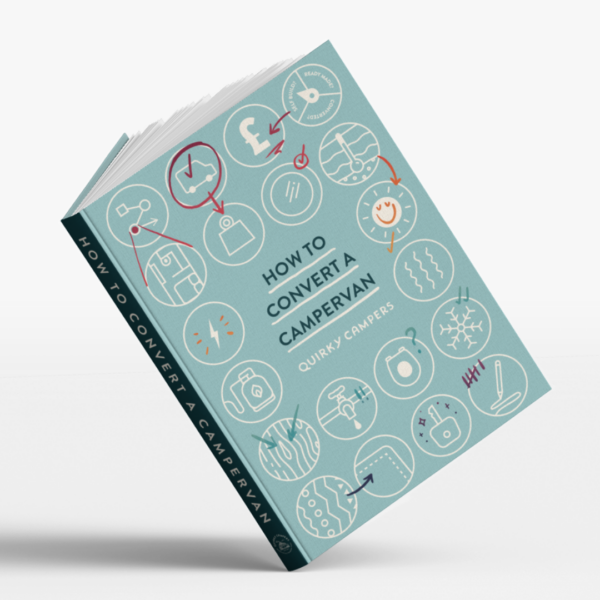






























Mercedes sprinter
Huge Mercedes-Benz Sprinter 511CDI (2008), 2.1 Diesel, Rare Automatic version, Extra High / Extra Long, 4 wheels at rear, Silver, 179,600 miles, MOT 28th Nov 22 (new Battery Nov 21)
Former Amber Valley Community Transport Bus, which helped those with difficulties in using public transport. Or for larger travel groups in Derbyshire, was purchased in October 2020 and been completed adapted as a fully functioning motorhome. Perfect for living in or travelling adventures. We have lived for 6-week stints perfectly fine in Scotland / England.
All Plumbing, Heating, Electrical and onboard Wi-Fi professional installed and fitted. Kitchen is new from B&Q, bed and seating area to rear of vehicle has been modified from http://www.vanfurniture.co.uk custom built units.
Cab:
Rare Automatic for lazy driving provides ample space in the cab area. This vehicle has two seats (no bench seat) which enables a large space between the two seats to move easily between cab and home without opening rear door for easy stealth living (matching curtain). The cab includes USB port adaptor, CD, Radio, DashCam, Electronic / video Reverse Camera, Ambient lights, premium seat covers (Black Alcantara with red stitch) from SeatSkinz. Driver and passenger shelf above sun visor, large compartment in door + secret compartment in door, space under seat frame on driver’s side. Coat hooks behind seats on the cladded walls. Diesel heater is installed under passenger seat with fume entering main living quarters.
Motor is speed restricted to 60mph (can be easily changed)
Living Area
Large side sliding door opens on passenger side only with rugged steps into home (extra set of steps for easier access attached to wall on hook when required). On the passenger side, behind passenger seat and on the left as you enter living quarters, on the wooden cladded wall resides the following. The main electrical power switch (on/off), Carbon Dioxide alarm, Spotlight switches, fairy lights on/off, Diesel heater on/off temp control (main unit situated under passenger seat), magnetic noticeboard, pen pot and key hooks are located here.
Opposite the entrance within a wooden cladded area, we have built a seating area for two people. With clothes rail at the top for extra hanging clothes space. Under the seats is a box that includes a storage area for more storage and the Portaloo toilet so its out the way. The toilet can be easily taken out, used, and put back. This whole area could be easily adapted to an indoor shower area, which was our original plan. However, the space seemed cramped due to our size, so the shower facility was moved to the rear, providing greater space. Next to the seating area on the driver’s side of the vehicle is a roof to floor storage area with five separate compartments with material boxes and small area for hanging clothes and a table (comes with folding picnic table). The Wi-Fi Ariel comes in from the roof at the top of this cupboard and wraps around the vehicle to the junction box in the rear cupboards.
Moving on to the kitchen is a wooden clad wall that includes a few magnetic boards and hooks. A shelf and deep B&Q ceramic black sink with swivel mixer taps. Under the sink is a large cupboard. The work surface is a B&Q oak worktop. Bottom units on the kitchen sink side includes utensil draw smaller cupboard and two large cupboards. At the top which runs from the kitchen sink to the very end of the vehicle are cupboards (these match the other side of the vehicle).
Passenger side of the kitchen area is where the 3-way oven and grill are situated, 2 x gas hobs, 3-way fridge (installed for electric only) one large cupboard and a floor to worktop thin cupboard for tins. Plus, extra 3-unit metal frame for more storage which is hooked to the unit by the door / steps.
There is a solid floor with a tongue and groove wooden flooring on top which runs throughout the walking area. Windows have been framed in the wooden cladding framework that runs through the home and painted white (all walls and ceiling have been insulated with Thermal wrap Insulation and sound proofing panels). Each window has blinds which with the tinted windows makes it impossible to see in during the day. With the blinds down it is private at night (even with lights on).
Rear of the living quarter (Bed and seating area):
The initial construction of the seating area was based on a VW T5 assembly unit for seating to bed furniture. This was extended to fit the larger space in the Sprinter and strengthened to accommodate a King size bed to the rear with 3 boards laid out when the oak table is moved to provide the base (As I am 6 ft 2” it was made to measure). The homemade cushions (not perfect but match) merge together to provide a comfortable mattress. Cushions provided.
Above bed and seating area is a large top of the range £320 Maxxair Max Fan (remote controlled – multi function (in / out).
Exterior – On the passenger side of the Sprinter van you will find the port for camp site electric hook up (Large cable included) Also are hooks in place for a projector material to be hooks onto the side of the van (projector supplied with purchase) making for an ideal outside film night.
Under the units of the seats reside the large freshwater tank 80L, Shower connector with temperature control, water pump, water heater (option for electric and gas) Fail safe master switch, 1 x 240V plug socket for when plugged into mains via external port plus 12V plug socket for laptop chargers etc + 2 x USB ports for mobile charge. 2 x Large Car Batteries (not lithium), invertor for solar and charging relay from engine. Invertor has additional plug socket if needed but we never needed it.
When rear doors are fully opened there is a Shower Hook for the shower head to reside. Shower curtains and poles provide a large area for showering (floor mat included)
Rear doors include bike racket for 2 bikes professionally installed. This folds away flat and then can be opened to include the bike rack. See pics.
Under Van is an 80L grey water tank with tap for waste water removal.
Large Gas cylinder (LPG) with connector at rear of vehicle.
Roof: 3 x large solar panels on roof with WIFI ariel.
Honesty corner:
Our idea was to live in the van and go travelling in the summer months in UK / Europe and be abroad in the winter without the van. As our circumstances have changed due to covid / work issues we now have less time for VanLife living. As we are not professionals, we paid out extensively for professional companies (Southeastern Electrical in Maidstone) and Dubhut near Ashford) to advise, install and fit the electrics, water, heating, gas and Wi-Fi worked (all paperwork support / receipts warranties and manuals supplied). The physical van build was built by a non-skilled, trained professionals who tried “Very Hard” and only has 1 scar for his troubles. Due to this, there are areas of improvements (for example Utensil draw works fine but is not the smoothest, there is a saucepan burn on the work top) These are easy fixes for someone to do a simple tidy up. The Sprinter has been well used and we have had a great time in the vehicle.
The bodywork is not great with rust areas on door panels, but she runs well and have not let us down once.
The Fridge is working intermittently – will probably need a new fridge (we paid £430 on Ebay)
With the purchase of the van, all professional works, B&Q kitchen, Bed / Seating area, white good and general build we estimate it is around £17,000 plus of costs to get where we are today. This project was never a case of buying, modifying, and selling. The plan was to keep it for years, but the circumstances have changed. The asking is based on us covering costs and providing someone else a new adventure in the Sprinter.
All enquiries or for more information, please contact Mark on 07563 559136,
£15,995 ono
Tunbridge Wells, Kent
See main notes
Dining area adapted for large king size bed
The contact details for this vehicle are no longer available because it has either sold or the listing has expired.
Insurance options are available through our partner, Ripe Insurance.
Get tips, tricks, ideas and advice for your campervan conversion, with the ultimate Quirky Campers Conversion Guide.

































