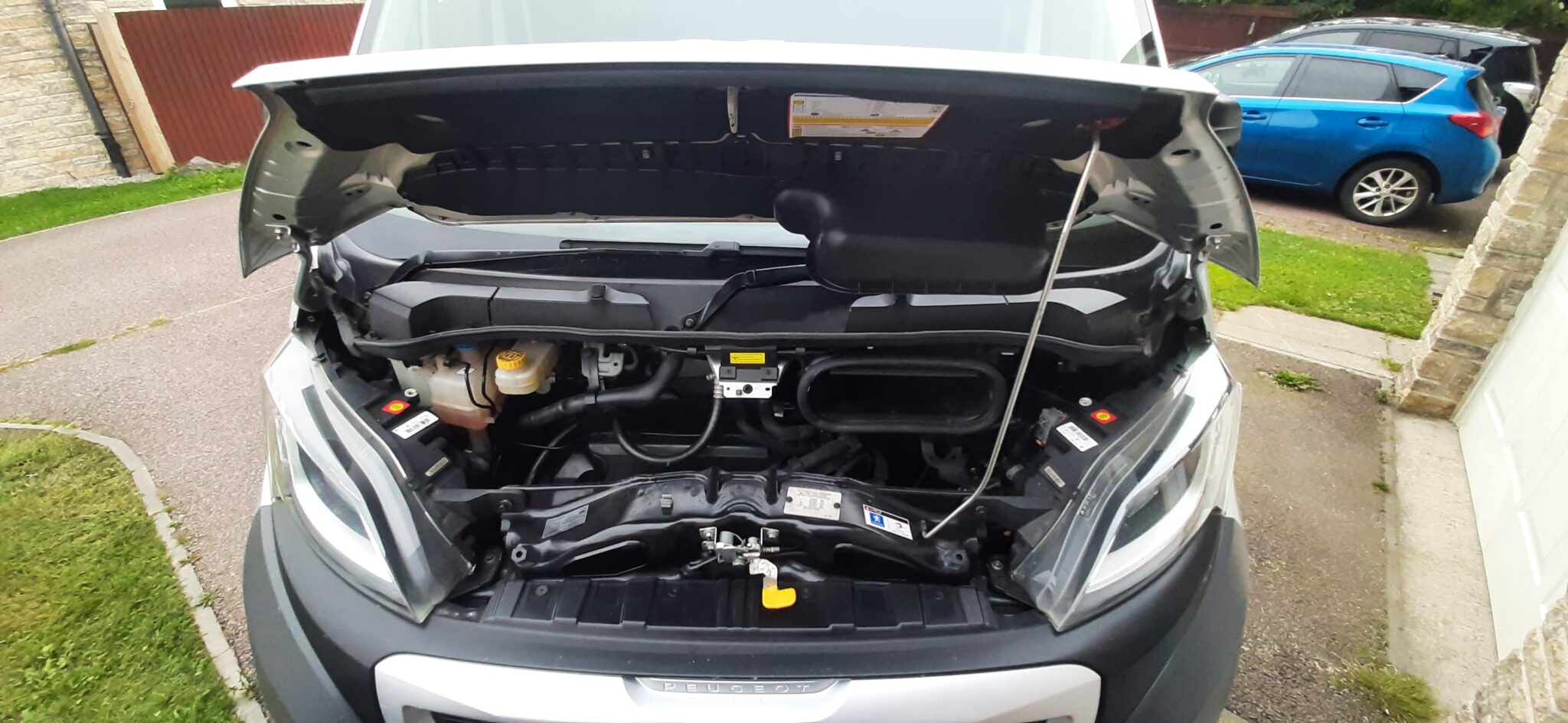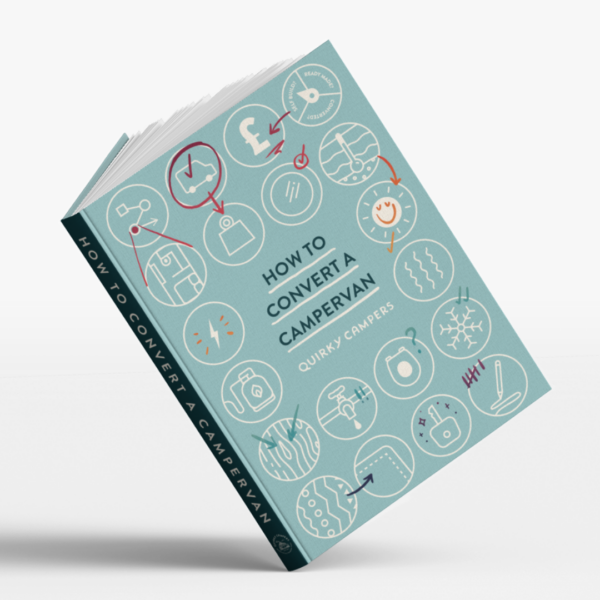

















Peugeot Boxer 335 Professional L3H2 HDI 2.2litre
Fixed bed with custom foam mattress
3500Kg (Drive on normal licence)
4 seats
16.7k miles
2 owners
Full Service History
9 months MOT remaining
Solar Panel (100W)
Reverse Sensors
2 Smart TV mounts (Front & Rear)
Thule motorised step
Cab privacy blinds
Driver & Passenger Swivel seats with offset to allow centralised position when swivelled
Hot & cold running water
Truma 4E Combi Boiler (runs on 240V or LPG or Combination, very quiet operation)
Cab air conditioning
Cruise Control
Electric windows and mirrors
Central locking
3 skylights (2 motorised)
Lots of storage room
Deep brushed stainless steel undermount sink with counter used as lid and reverse for chopping board etc
3 ring gas hob from Thetford
Oven with grill from Thetford
65litre fridge from Dometic with freezer compartment (door lock mechanism and 3 power options – Lbatt direct/ 240V/ engine running only)
WC & shower & dometic flushing toilet (CTLP4100 series) external tank removal
90litre fresh tank with integrated heating element for winter use
80 litre grey tank both tanks supplied and fitted by Barratt Tanks
Sensors for water tank fill levels
Undermount 25 litre LPG tank supplied and fitted by Autogas 2000
Professional PVC coated earthed gas piping with easy access for testing
Water lines fitted with armaflex insulation and secured using rubberised stainless steel fittings
Truma and Kitchen/ Shower utilities plumbed using John Guest 12 mm fittings and red/blue PECS tubing as appropriate to hot/ cold system
Moreland Furniture Board used throughout with white/grey recessed edge trim
Altro flooring secured to sub floor
Sub floor 25mm thick with silver foil coated insulation board throughout
12mm marine ply
Drop out vents at kitchen and truma boiler
Sargent EC328S electrical power management system installed with 35mm2 distribution wiring to facilitate future upgrades and installation of additional solar
Mechanical fuses used throughout to facilitate easy access to system for working/checking/ maintaining
External roof fittings installed in such a way to allow addition of Thule smart rack system with integrated awning for additional storage and solar upgrades
Reversing Camera integrated with reverse gear and also switched separately to allow a quick security check whilst in situ
Inverter Pure Sine Wave 2 Kw
2 OFF 12V Xtreme 110ah AGM Leisure Batteries (XR1750) NCC Class A in parallel
240V sockets at Kitchen and Bed switched separately to allow use from 240v Hook up and Inverter
Touch lighting system with override switching to allow exit without switching all off separately
Large over cab storage for additional bedding and dining table
USB’s throughout (incudes 2 off fast charging USB’s separately switched direct from Lbatt, 12 v outlet in cab, 12v at dining area, 12v in seating at rear, usb’s integrated into 240v sockets
Soft close kitchen furniture and overhead cabinets with push button latching for security whilst driving. Overhead cabinets supported by integrated hinge mechanism or gas struts over bed in rear
Van X model specific curtains separating cab and rear living space in light grey
Integrated storage in step, at rear seating and beneath kitchen and either side at rear under bed
The bed area is width ways across the van and is 186cm by 130cm. It can be fully removed or half removed for additional storage/ space depending on requirements
There are reading lights and an LED strip light with built in diffuser. This allows different colours to be selected to set the mood for the bedroom area.
The under bed area is large and could accommodate mountain bikes/ snowboards/ kayaks etc. There is space from front to rear to transport long items with ease. No tie down points have been added at present to allow the end user to customise as appropriate.
Storage cubbies are integrated into the sides of the furniture at the rear.
Bullfinch external BBQ point and additional showering point has been installed to allow easy use of BBQs outside the van and hosing down of muddy boots/ dogs etc
The area at the sliding side door has a fold down table and an access hatch to the gas manifold and kitchen shut off point.
The OEM tyres and rims have been retained to facilitate the most user friendly experience when negotiating curbs/ awkward to get to spaces/ fixing of punctures (no out of alignment issues with mismatched wheel diameters)
The truma has an additional shut off point and clear access for maintenance etc
LPG Gas monitor detectors installed at Kitchen and Truma boiler for safety and CO/ smoke detector and easy access fire blanket and fire extinguisher in living area
The bathroom has a large mirror over the sink with a waterproof toilet roll holder and truma outlet to provide a drying space with a mini turbo fan installed to vent any moisture from showering/ damp clothing hanging to dry
The storage over the fridge has space to hang clothing that you want to remain free of creases and also boasts an integrated aerial system for the TV/ radio stations. There is also a touch light installed with easy access to the rear of the fridge
Body Type – Van/ Side Windows
Fixed bed with custom foam mattress
3500Kg (Drive on normal licence)
4 seats
16.7k miles
2 owners (incl current)
Full Service History
9 months MOT remaining
Solar Panel (100W)
Reverse Sensors
2 Smart TV mounts (Front & Rear)
Thule motorised step
Cab privacy blinds
Driver & Passenger Swivel seats with offset to allow centralised position when swivelled
Hot & cold running water
Truma 4E Combi Boiler (runs on 240V or LPG or Combination, very quiet operation)
Cab air conditioning
Cruise Control
Electric windows and mirrors
Central locking
3 skylights
Lots of storage room
Deep brushed stainless steel undermount sink with counter used as lid and reverse for chopping board etc
3 ring gas hob from Thetford
Oven with grill from Thetford
65litre fridge from Dometic with freezer compartment (door lock mechanism and 3 power options – Lbatt direct/ 240V/ engine running only)
WC & shower & dometic flushing toilet (CTLP4100 series) external tank removal
90litre fresh tank with integrated heating element for winter use
80 litre grey tank both tanks supplied and fitted by Barratt Tanks
Sensors for water tank fill levels
Undermount 25 litre LPG tank supplied and fitted by Autogas 2000
Professional PVC coated earthed gas piping with easy access for testing
Water lines fitted with armaflex insulation and secured using rubberised stainless steel fittings
Truma and Kitchen/ Shower utilities plumbed using John Guest 12 mm fittings and red/blue PECS tubing as appropriate to hot/ cold system
Moreland Furniture Board used throughout with white/grey recessed edge trim
Altro flooring secured to sub floor
Sub floor 25mm thick with silver foil coated insulation board throughout
12mm marine ply
Drop out vents at kitchen and truma boiler
Sargent EC328S electrical power management system installed with 35mm2 distribution wiring to facilitate future upgrades and installation of additional solar
Mechanical fuses used throughout to facilitate easy access to system for working/checking/ maintaining
External roof fittings installed in such a way to allow addition of Thule smart rack system with integrated awning for additional storage and solar upgrades
Reversing Camera integrated with reverse gear and also switched separately to allow a quick security check whilst in situ
Inverter Pure Sine Wave 2 Kw
2 OFF 12V Xtreme 110ah AGM Leisure Batteries (XR1750) NCC Class A in parallel
240V sockets at Kitchen and Bed switched separately to allow use from 240v Hook up and Inverter
Touch lighting system with override switching to allow exit without switching all off separately
Large over cab storage for additional bedding and dining table
USB’s throughout (incudes 2 off fast charging USB’s separately switched direct from Lbatt, 12 v outlet in cab, 12v at dining area, 12v in seating at rear, usb’s integrated into 240v sockets
Soft close kitchen furniture and overhead cabinets with push button latching for security whilst driving. Overhead cabinets supported by integrated hinge mechanism or gas struts over bed in rear
Van X model specific curtains separating cab and rear living space in light grey
Integrated storage in step, at rear seating and beneath kitchen and either side at rear under bed
The bed area is width ways across the van and is 186cm by 130cm. It can be fully removed or half removed for additional storage/ space depending on requirements
There are reading lights and an LED strip light with built in diffuser. This allows different colours to be selected to set the mood for the bedroom area.
The under bed area is large and could accommodate mountain bikes/ snowboards/ kayaks etc. There is space from front to rear to transport long items with ease. No tie down points have been added at present to allow the end user to customise as appropriate.
Storage cubbies are integrated into the sides of the furniture at the rear.
Bullfinch external BBQ point and additional showering point has been installed to allow easy use of BBQs outside the van and hosing down of muddy boots/ dogs etc
The area at the sliding side door has a fold down table and an access hatch to the gas manifold and kitchen shut off point.
The OEM tyres and rims have been retained to facilitate the most user friendly experience when negotiating curbs/ awkward to get to spaces/ fixing of punctures (no out of alignment issues with mismatched wheel diameters)
The truma has an additional shut off point and clear access for maintenance etc
LPG Gas monitor detectors installed at Kitchen and Truma boiler for safety and CO/ smoke detector and easy access fire blanket and fire extinguisher in living area
The bathroom has a large mirror over the sink with a waterproof toilet roll holder and truma outlet to provide a drying space with a mini turbo fan installed to vent any moisture from showering/ damp clothing hanging to dry
The storage over the fridge has space to hang clothing that you want to remain free of creases and also boasts an integrated aerial system for the TV/ radio stations. There is also a touch light installed with easy access to the rear of the fridge
Double Fixed bed in rear with custom foam mattress 186cm by 130cm
Optional beds (2 off)
Put up bed 1 person – front of bench seat
Bed across cab for 1 person
The contact details for this vehicle are no longer available because it has either sold or the listing has expired.
Insurance options are available through our partner, Ripe Insurance.
Get tips, tricks, ideas and advice for your campervan conversion, with the ultimate Quirky Campers Conversion Guide.
 Glastonbury 2025:
Glastonbury 2025: 



















