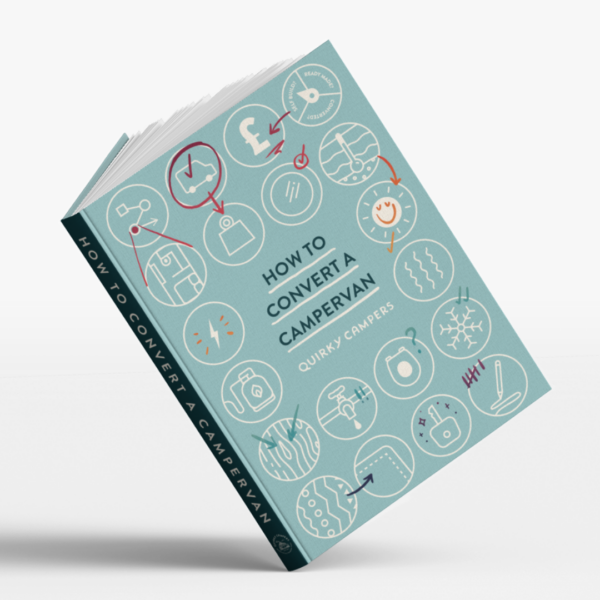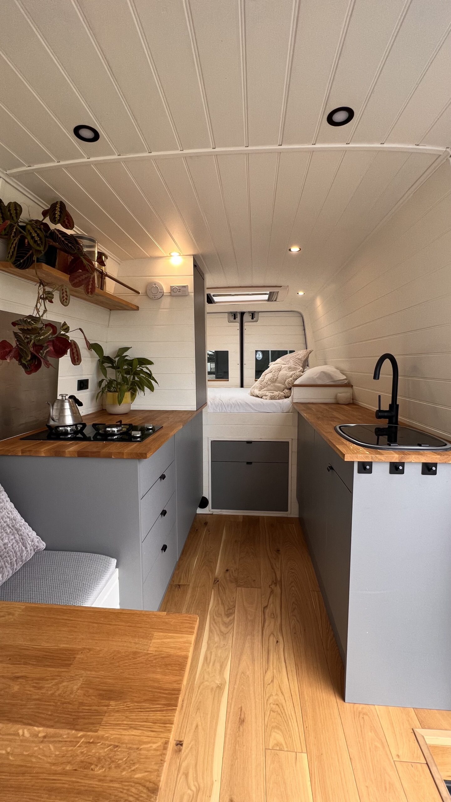
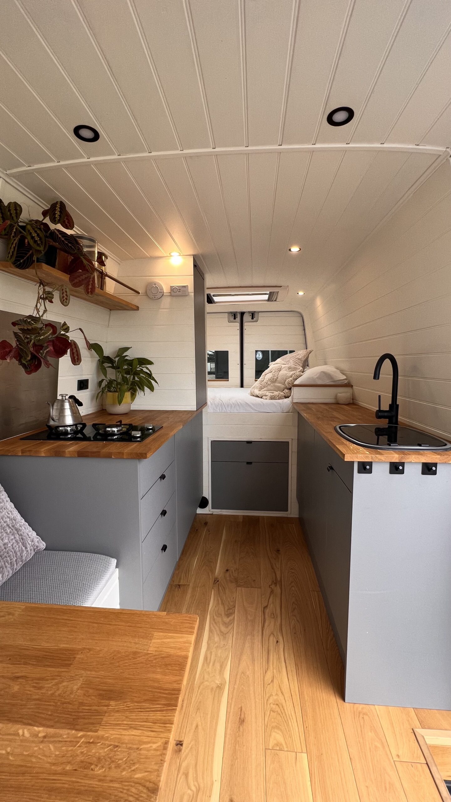
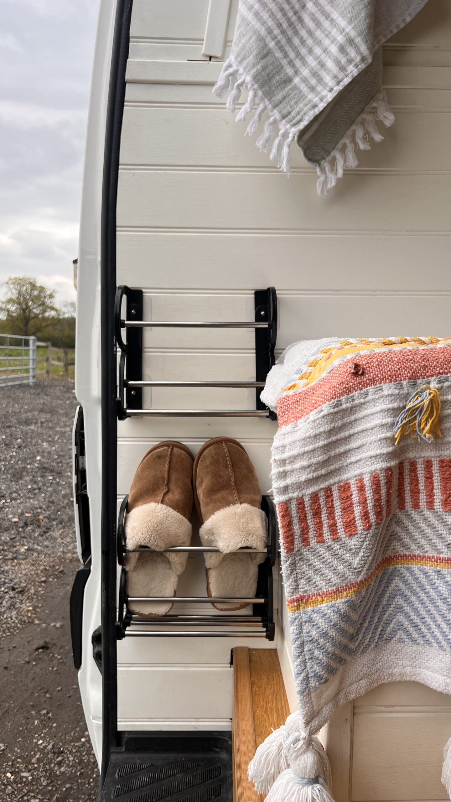
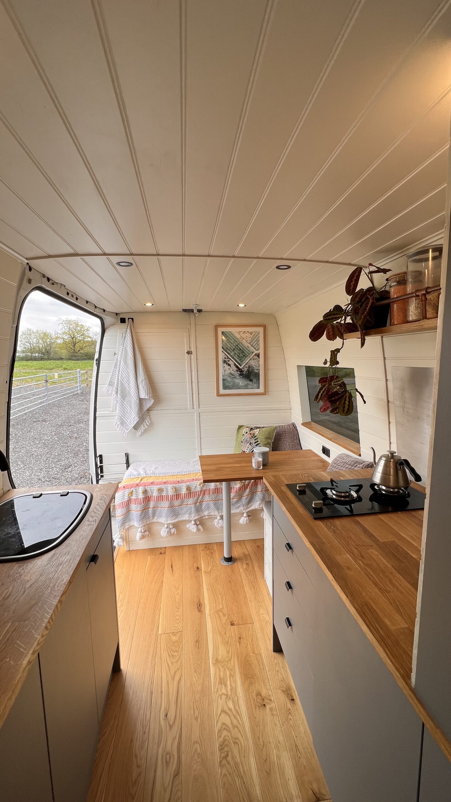
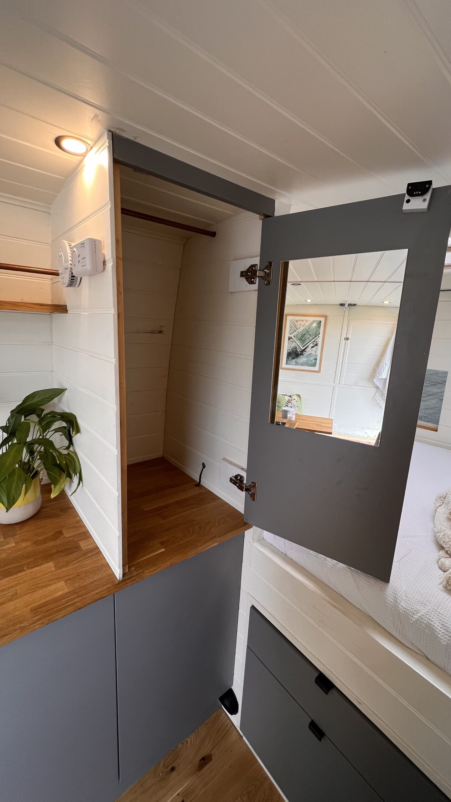
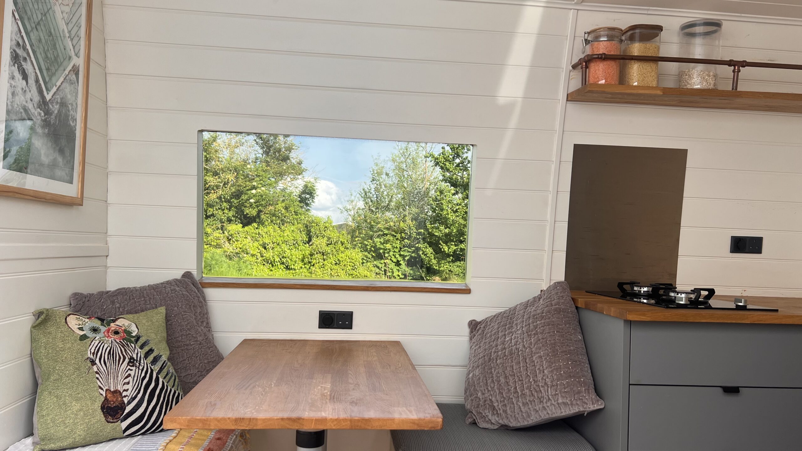
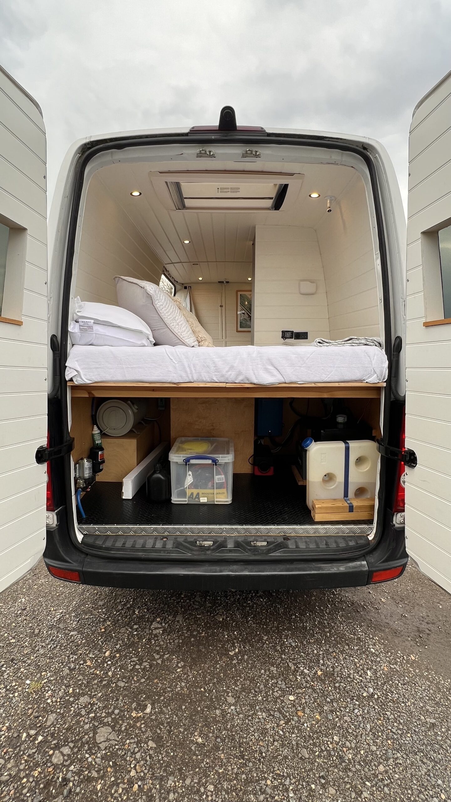
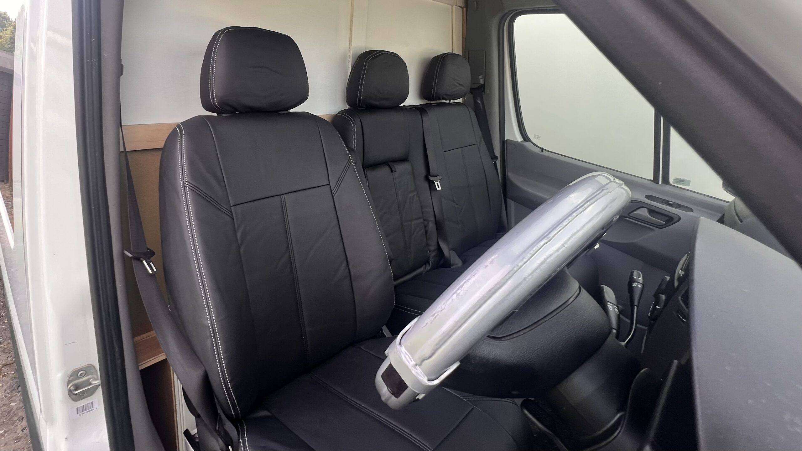
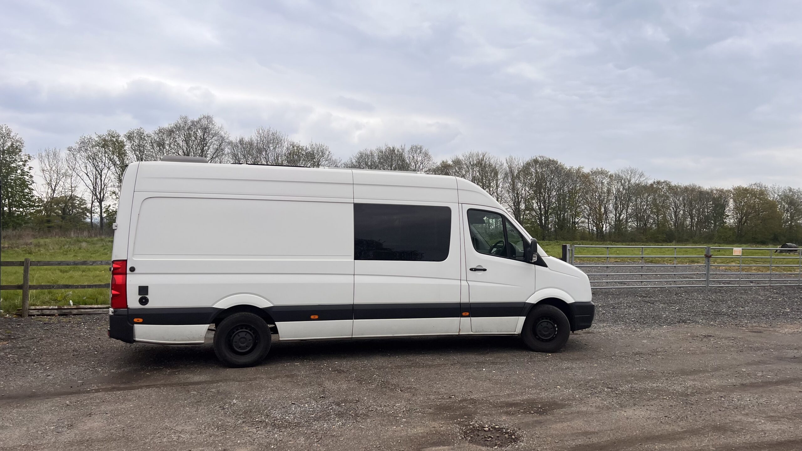
VW Crafter LWB 2015
The van is inspired by the luxurious, classic Scandinavian design, with simplicity, minimalism and functionality all key aspects to create a perfect living space.
MOT which expires in March 2024
Full service completed on 6 May 2023
New engine in Dec 2019 – The Van had done 125k when new engine was installed (replacement engine had done 25k and since done 90k) all paperwork provided
The van is kitted out with the highest quality appliances and services, that include:
• A Thetford Gas Hob
• A Propex Mains Electric heater
• A 50l Webasto 12V fridge/ freezer
• Impressive Victron power system including 1600/70 Multiples compact inverter / charger, Orion DC/DC split charger, Smart MPPT solar controller, 250W solar panels and • 260-Ah lead carbon AGM deep cycle batteries
• Two large boat leisure batteries
• 2 solar panels (250W in total) and direct DA charge from the engine
• An 70-litre fresh water tank with Sureflo Trail King 7 pump and fiamma accumulator – supplying hot and cold water to the outdoor shower and the kitchen sink
By day, the van can be used as an office on wheels, with your very own breakfast bar, as well as a solid oak desk/table. With views from the side windows, it is a great option for those that can work ‘from home’.
After enjoying views of the sunset from either of the windows, whilst sitting on the sofa; on the fixed double bed with the back doors open or closed; it’s time to turn the breakfast bar into a cocktail bar.
Now it’s time to chill, watching the day turn to night over a few glasses of wine or the option to turn the table area into your private cinema lounge! Within seconds the office area can become the prefect space to put your feet up, sit back and watch a movie (screen supplied projector isn’t). Simply screw the projector onto the ceiling mount (provided), pop up the cinema screen and you’re good to go. You can also move the projector into the bedroom, using the plain white wall as the screen.
When bedtime comes, drift off to sleep in the luxury memory foam, made to measure mattress.
Layout & Design
The first thing you will notice is the amount of space the interior has. Even though it has three primary areas: bedroom, kitchen/bar & lounge/office.
Bedroom
• Bed size: width: 135cm Length; 172cm (same width as a double, 18cm shorter)
• Large Roof light window includes inbuilt blinds
• Rear door windows ideal for those morning views
• 2 type plug sockets including USB, USB C & 240V
• Touch /dimming lights
• Ceiling bracket for the projector- which is included in this package along with a 50’’ pull up screen
Kitchen and Bar Area
One of the standout areas of this conversion is the kitchen and bar space. Supplied with bespoke kitchen cabinets and draws, fitted with a brand new design of locks, no more tacky plastic pop out handles, the metal self-locking design acts as a nice handle as well as locking the doors/draws into place.
• 2 x 1.4m oak worktops in the middle section of the van. One side is 600mm in depth and as well as the aforementioned items consists of appliances including:
• Work top to prepare meals
• Built in hanging wardrobe + mirror
• 6 draws & under fridge storage
• A 1200mm length x 20cm wide shelf that runs above the 600mm side.
• With a wide walkway (700mm) there is plenty of room to manoeuvre between the two worktops
• 4 touch dimmable lights
On the opposite side is the breakfast/cocktail bar area which includes
• 1.4m in length & by 430mm width worktop
• ‘Pantry’ above worktop for extra, open-plan storage
• 2 type plug sockets
• Swan one touch coffee machine (can be mounted to surface area)
Lounge / Office:
• Oak table with 2 fiamma aluminon legs making it solid
• 3 people can easily fit around the table
• Lots of storage space under the sofa and the single seat/footrest (this is also where the portable toilet can be separately stored away from other items)
Roof
2 fixed solar panels which makes the van fully capable of being off-grid for extended periods of time. It’s done 3 months completely off-grid with no issues.
Garage/Rear storage under the bed- accessable from the back doors
This section is where a lot of the main van services are stored. These include:
• 3.7kg Propane Gas tank
• Victron inverter charger + solar control, Bluetooth link
• Sureflo Water pump
• 2 x deep cycle leisure batteries
• DC / DC charger
• 12V and 240V Fuse boards
• Outdoor hot/cold shower- removable hose, with the input fixed on the side of the Van
Cab Area
The bulkhead has been removed and blocked using a stud wall, this was due to practicality, to
maximise storage and reduce the weight of the van. It has a safety screen which means you can access the rear or front of the van if necessary.
This gives the cab a more relaxed feel when driving as you are not distracted by looking into the
camper area. It also gives the living area a much more personal homely feel, as you cannot see
through to the cab area.
The van is extremely easy to drive!!!
The Cab has had a brand-new Alpain sound system installed, stereo (DAB & Maps). It has also had a new reversing camera fitted that links up to the Alpain stereo.
There is storage under the passenger seat.
VW Jack and Dislock steering wheel lock included.
Super comfortable bespoke memory foam mattress.
Width: 135cm Length; 172cm (same width as a double, 18cm shorter). Adjustments could be made to turn dining seating into another bed.
The contact details for this vehicle are no longer available because it has either sold or the listing has expired.
Insurance options are available through our partner, Ripe Insurance.
Get tips, tricks, ideas and advice for your campervan conversion, with the ultimate Quirky Campers Conversion Guide.
 Hit the road this weekend and
Hit the road this weekend and 


